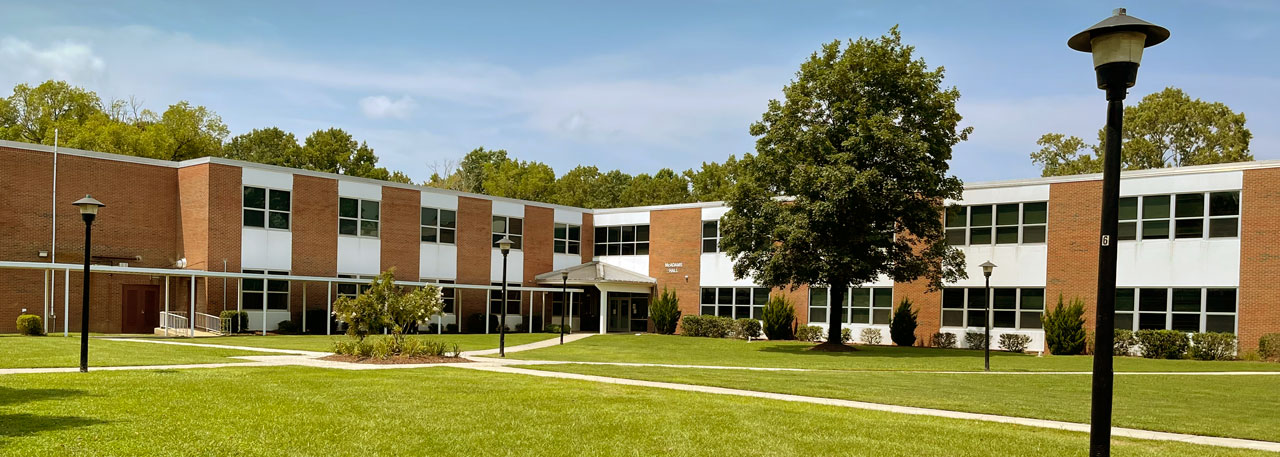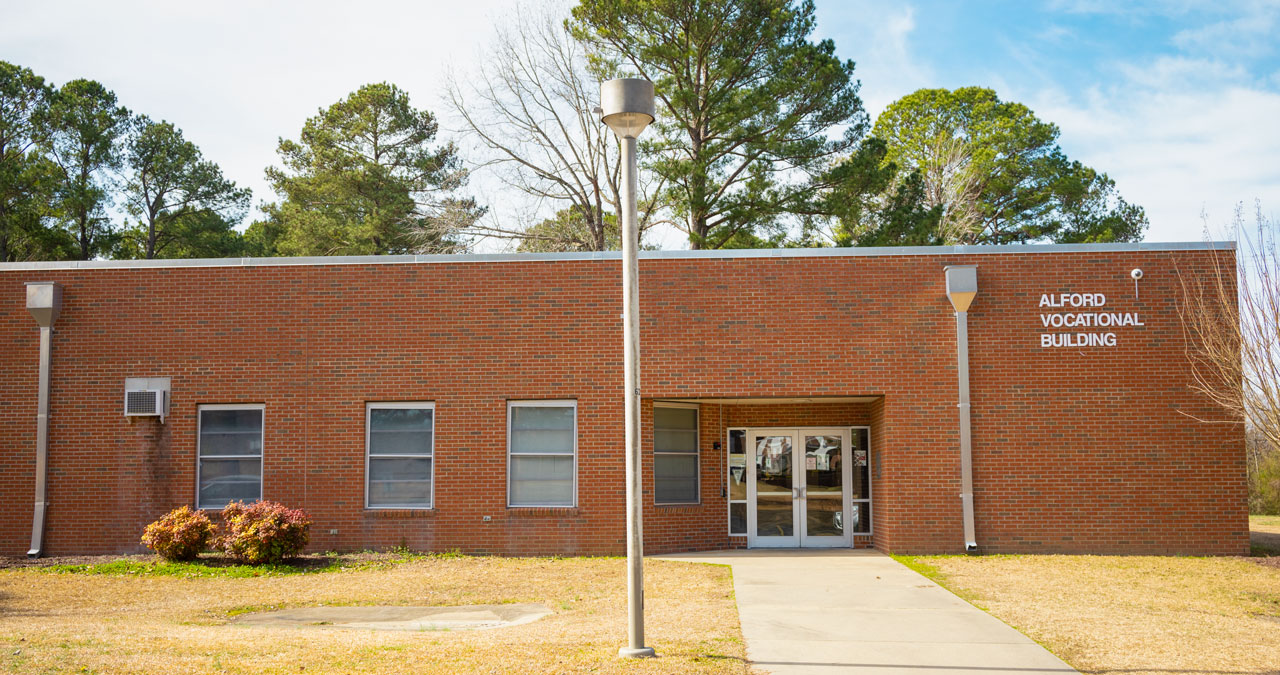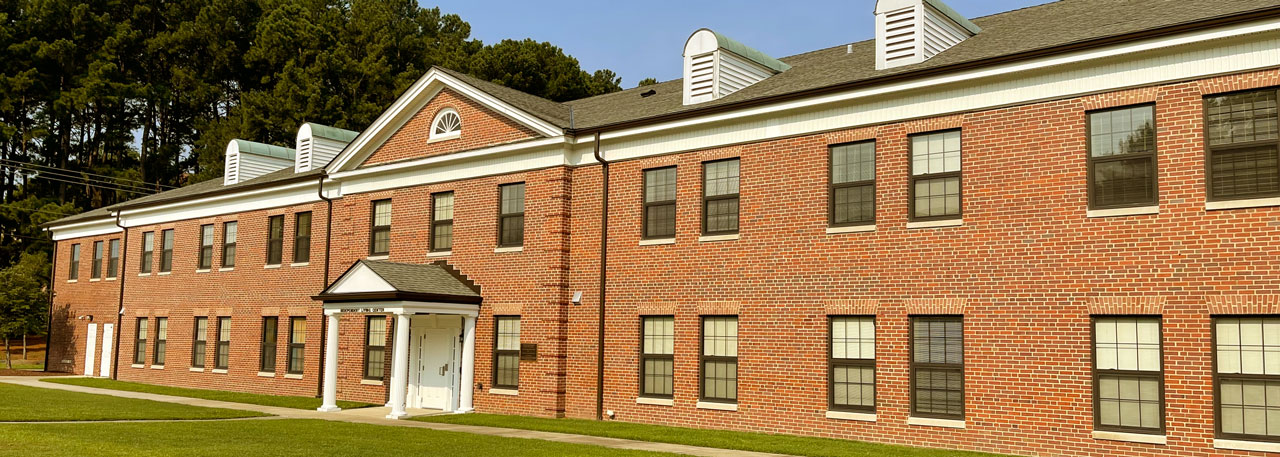The Eastern North Carolina School for the Deaf (ENCSD) has been serving deaf and hard of hearing students in Eastern North Carolina for over 55 years. ENCSD was established in 1964 after parents, friends of the deaf, and other citizens realized the need for another Deaf school in the eastern part of the state.
R. M. McAdams was elected as ENCSD’s first superintendent in October of 1963. His first duties included supervising the development of architectural plans, overseeing construction of the new buildings, and finding a team of staff. Construction of the school began in January of 1964.
Although construction was not complete in August of 1964, ENCSD was still officially ruled “open.” Seventy-two students, nine teachers and our principal, Miss Louise Harris, held classes on the campus of North Carolina School for the Deaf in Morganton, NC while construction continued at ENCSD.
On April 25, 1965, construction was finally complete, and classes began at the new campus in Wilson, North Carolina. There were a total of eighty-eight students from kindergarten through eighth grade. Once students graduated from eighth grade, they were sent to Morganton’s campus to attend high school. In 1977, parents at a parent association meeting discussed the need for establishing a high school at ENCSD. In 1979, Senator Dallas Alford and other legislators supported the idea to open a high school program and in August of that year, thirty-eight ninth graders started their high school career at ENCSD. In May of 1982, the first graduating class was presented by the Eastern North Carolina School for the Deaf.
To this day, ENCSD continues to serve children in grades K-12 from the 54 easternmost counties in North Carolina.
ENCSD Building History
In 1963, the Eastern North Carolina Sanitarium Board of Directors offered a 36-acre plot of land to the ENCSD at no cost. This land was accompanied by two already-established buildings, which would become the home of the ENCSD. The ENCSD is currently located on 70 acres of land and houses the largest low-ropes course in North Carolina.


